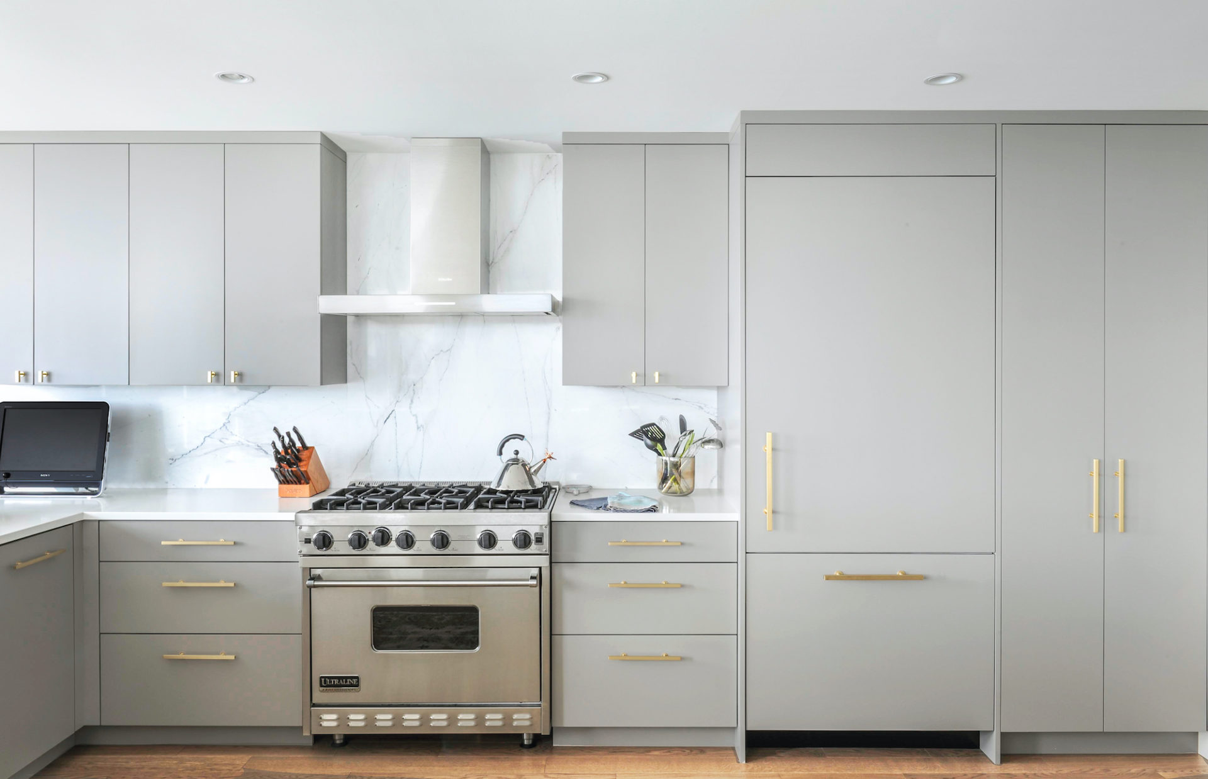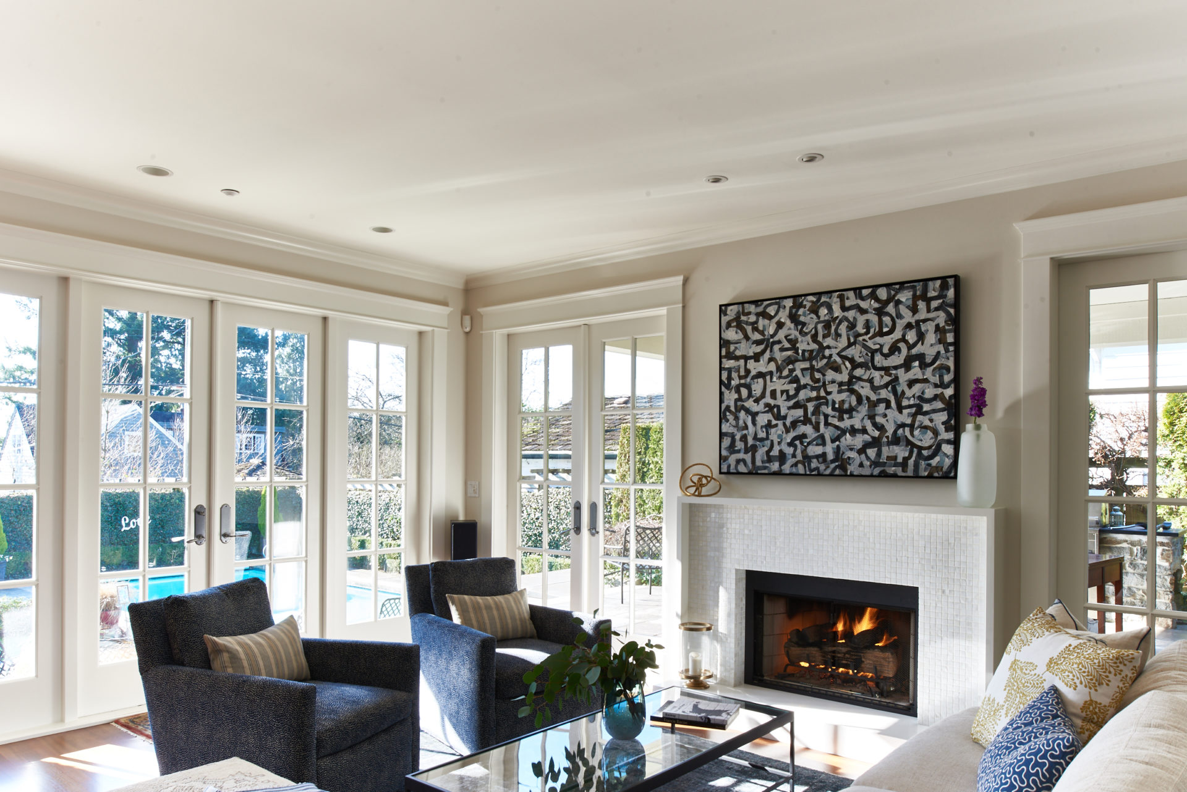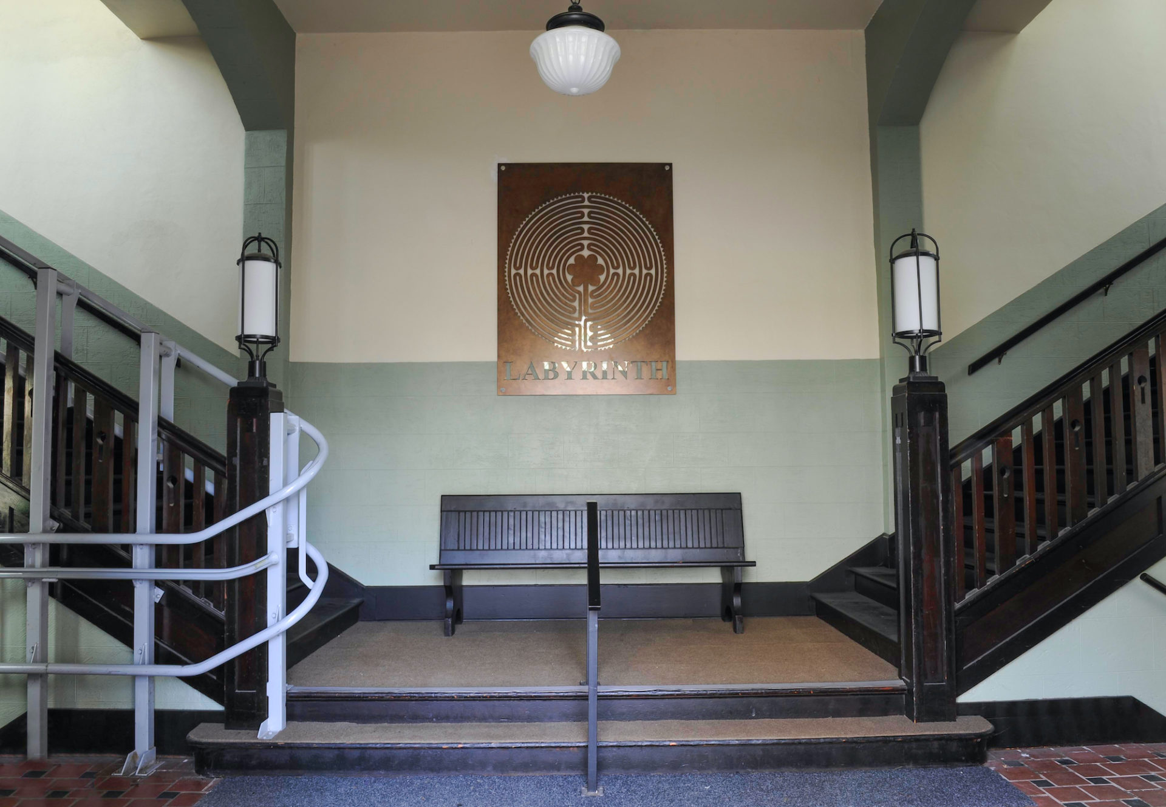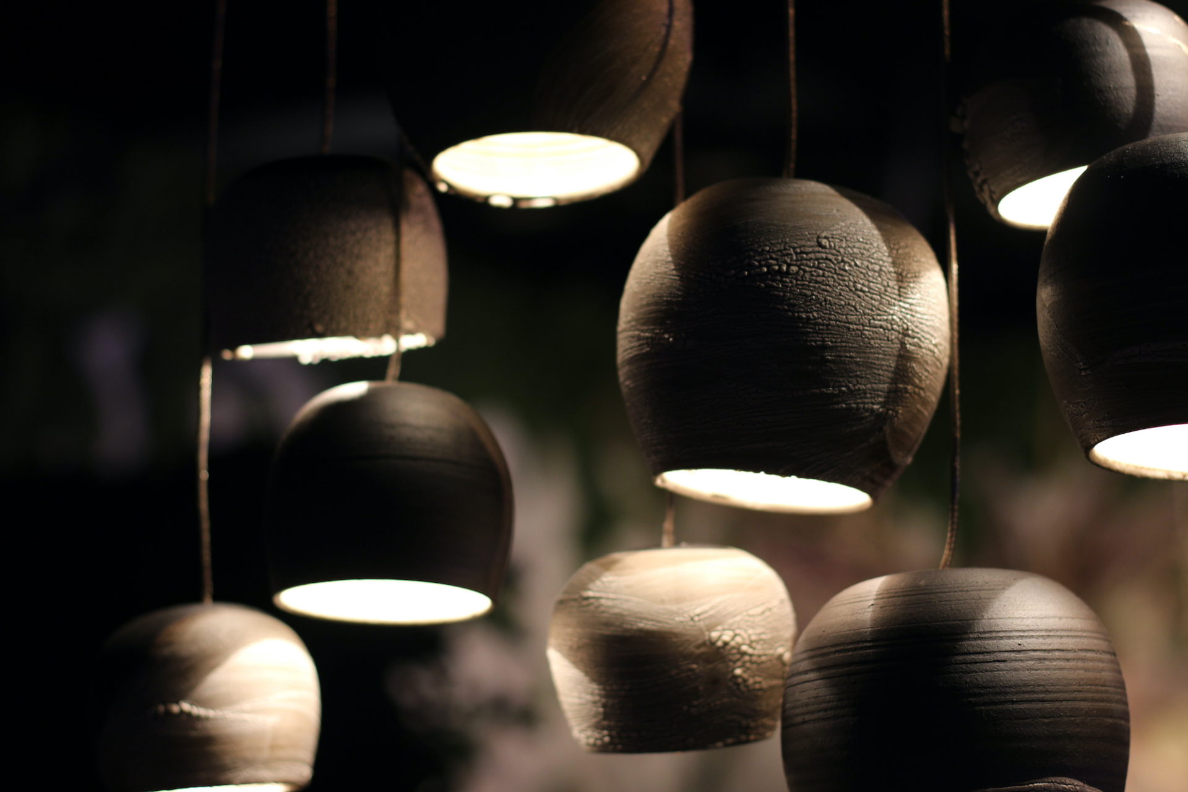Duplex Renovation Vancouver

Modernized Traditional


This project was to update an extremely dated mock Queen Anne-style duplex, built in 1979.
Our goal was to modernize the house affordably and open up the living spaces that had been carved up into small spaces. While there were two doors onto the grade-level patio, the house did have restricted visual garden access.
To unify and open the overall space we removed the wall between the kitchen and dining space and installed a flush beam to create a continuous ceiling plane.
The kitchen was redone in simple modern white cabinets with a large kitchen island. The cabinetry extends into the floating full-width credenza in the dining room to link the two spaces together.
To further integrate the spaces we installed 2 X 2 foot concrete-looking tile throughout the main floor. This allowed us to add in-floor heating and remove the unattractive baseboard heaters, which restricted furniture placement.
The fireplace was completely modernized by installing a low horizontal gas with storage below and a discreet sliding panel above to allow the TV to be concealed at will.
We also removed an odd diagonal in the living room to allow us to install the full-width living room doors.
To create a more natural connection to the garden we installed a full wall of eclipse doors in the living room. Outside the doors, we raised a linear pediment and aligned the exterior 2X2 ft concrete paver to create a visual flow to the exterior.
The front garden was then transformed into a modern outdoor room complete with a pond and ample seating space.
The overall effect on the main level is to open, lighten and refresh the spaces while connecting them directly to the re-designed outdoor space.

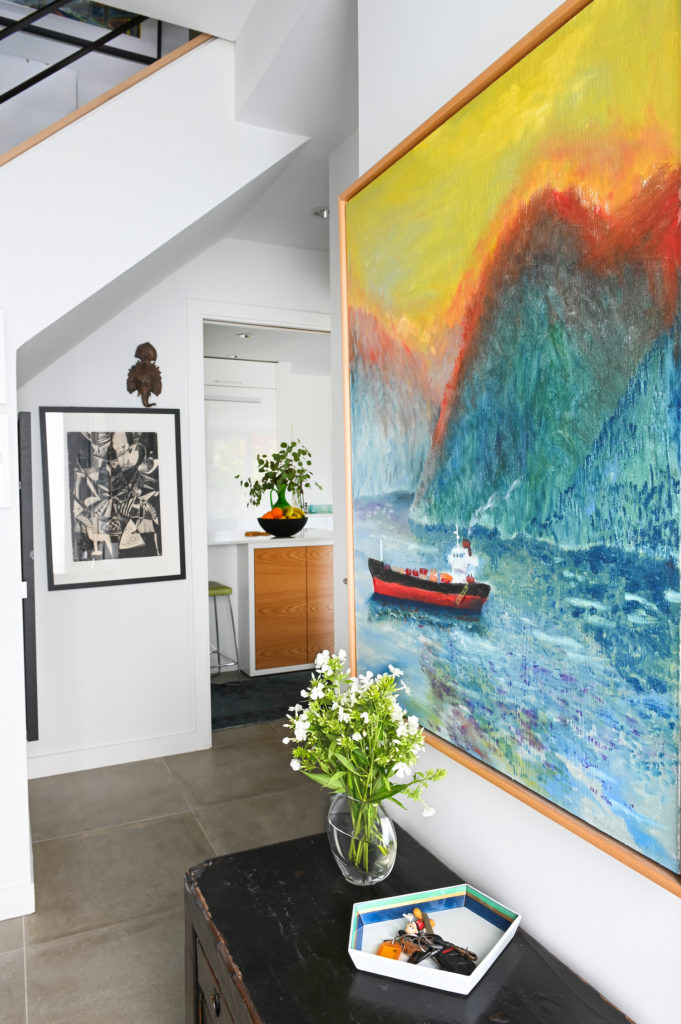
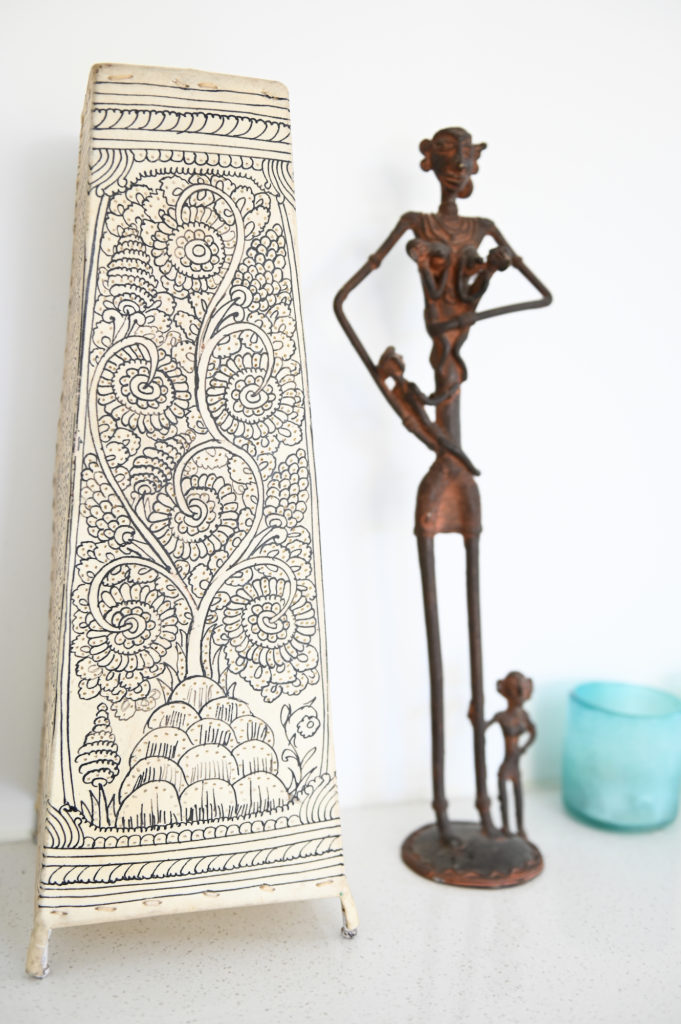
COPYRIGHT © 2021 TINA DHILLON | ALL RIGHTS RESERVED
COPYRIGHT © 2021 TINA DHILLON
ALL RIGHTS RESERVED
